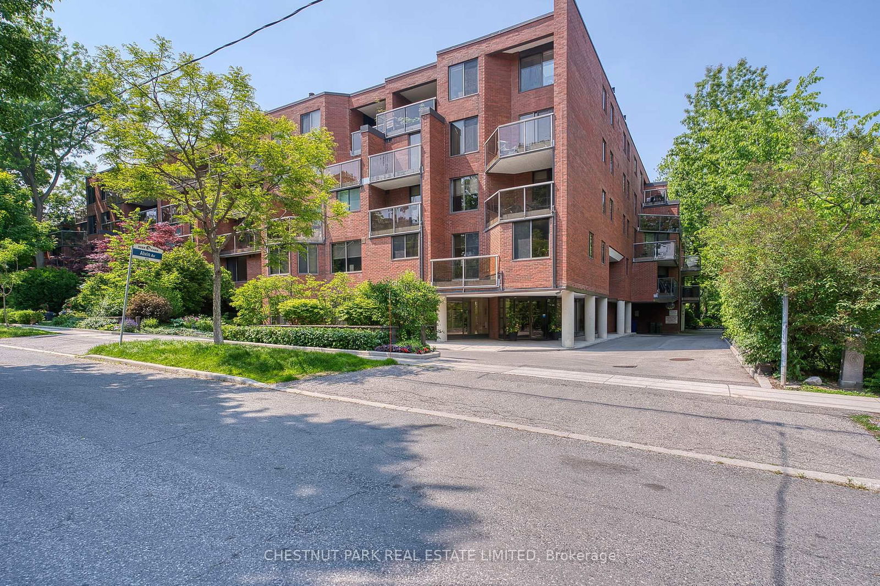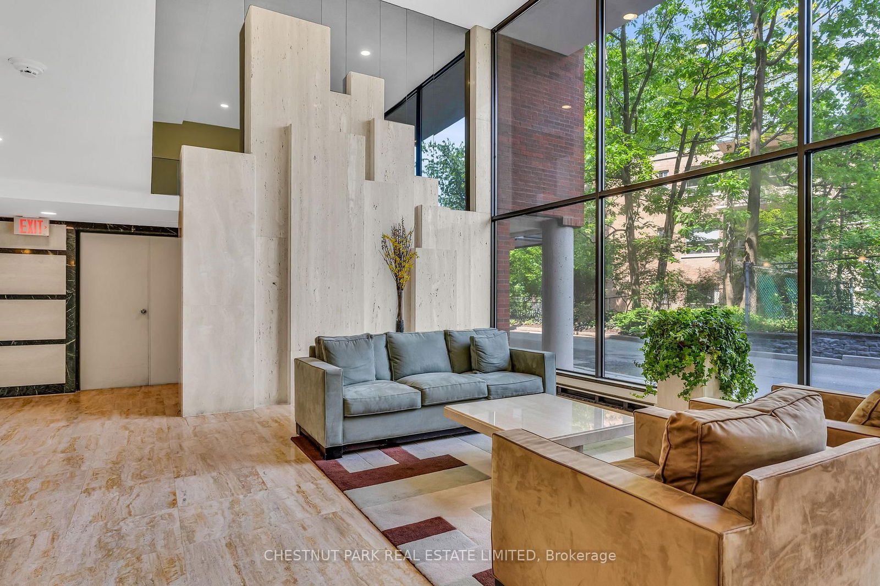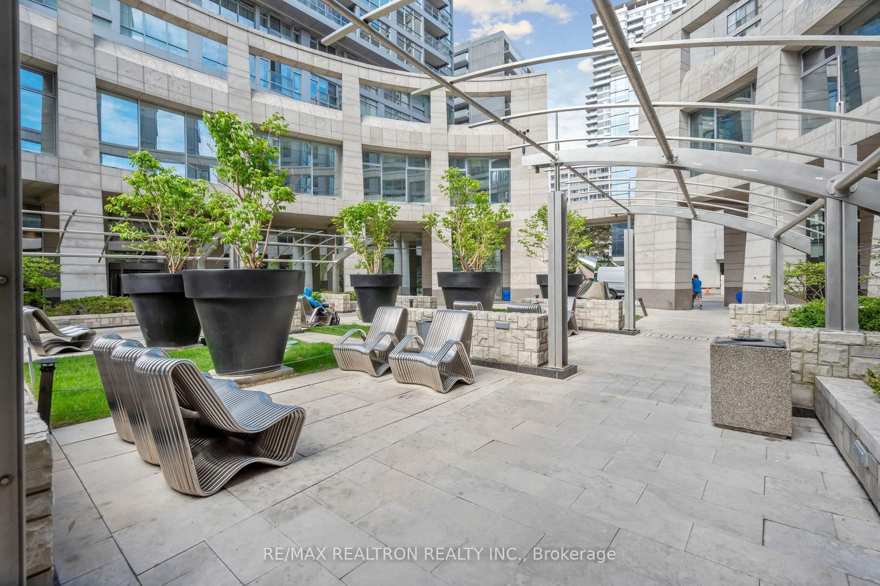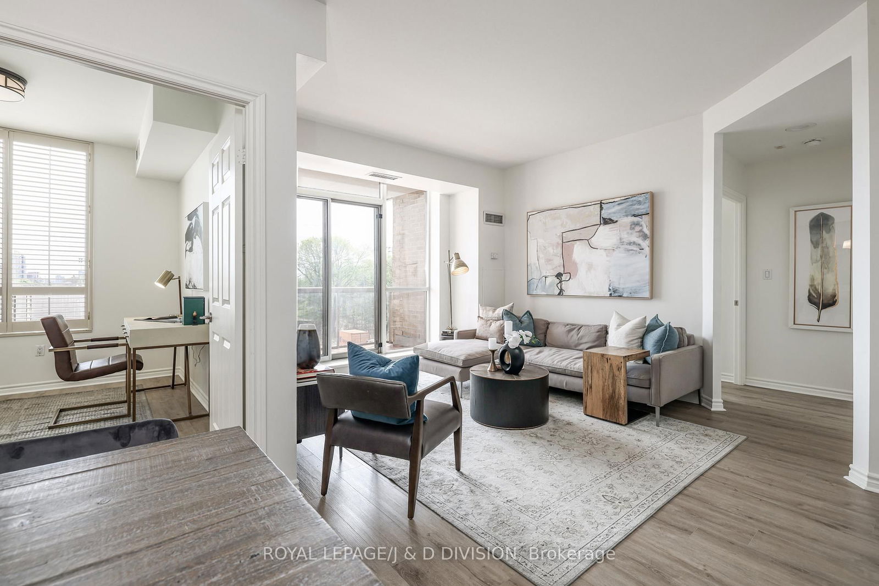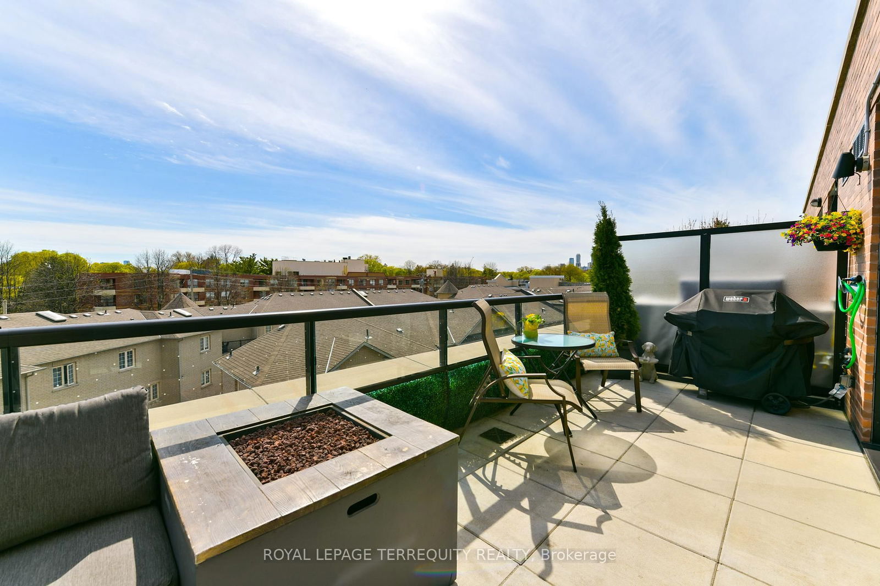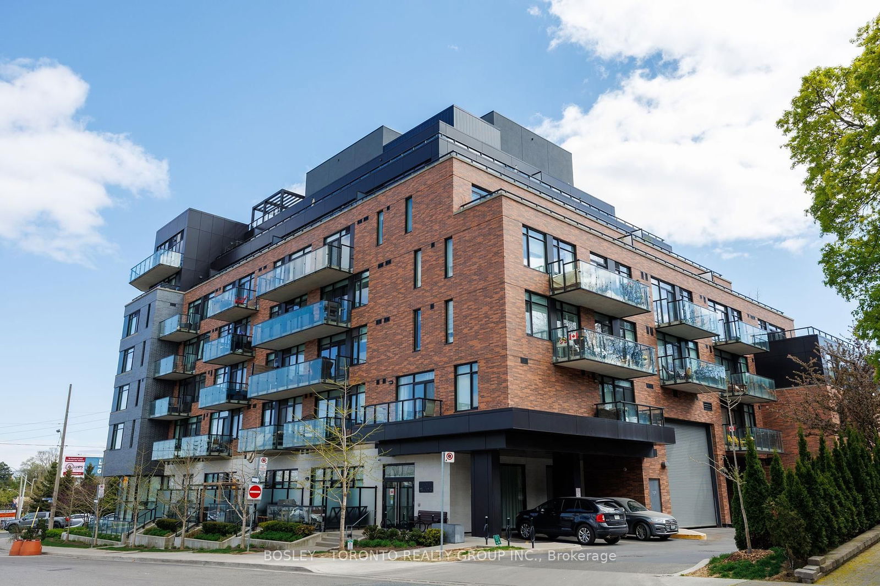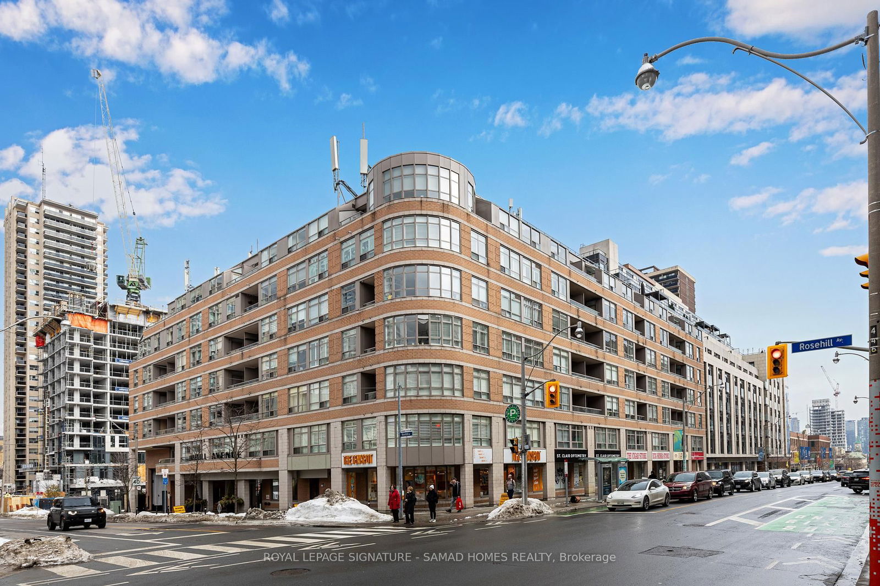Overview
-
Property Type
Condo Apt, Apartment
-
Bedrooms
2
-
Bathrooms
2
-
Square Feet
1000-1199
-
Exposure
North West
-
Total Parking
1 Underground Garage
-
Maintenance
$1,100
-
Taxes
$4,305.84 (2025)
-
Balcony
Open
Property description for 301-30 Glen Elm Avenue, Toronto, Rosedale-Moore Park, M4T 1T7
Property History for 301-30 Glen Elm Avenue, Toronto, Rosedale-Moore Park, M4T 1T7
This property has been sold 1 time before.
To view this property's sale price history please sign in or register
Local Real Estate Price Trends
Active listings
Average Selling Price of a Condo Apt
May 2025
$1,307,500
Last 3 Months
$1,172,033
Last 12 Months
$1,325,609
May 2024
$1,659,300
Last 3 Months LY
$1,381,333
Last 12 Months LY
$1,407,287
Change
Change
Change
Historical Average Selling Price of a Condo Apt in Rosedale-Moore Park
Average Selling Price
3 years ago
$1,639,154
Average Selling Price
5 years ago
$940,500
Average Selling Price
10 years ago
$1,132,278
Change
Change
Change
How many days Condo Apt takes to sell (DOM)
May 2025
16
Last 3 Months
32
Last 12 Months
32
May 2024
11
Last 3 Months LY
23
Last 12 Months LY
28
Change
Change
Change
Average Selling price
Mortgage Calculator
This data is for informational purposes only.
|
Mortgage Payment per month |
|
|
Principal Amount |
Interest |
|
Total Payable |
Amortization |
Closing Cost Calculator
This data is for informational purposes only.
* A down payment of less than 20% is permitted only for first-time home buyers purchasing their principal residence. The minimum down payment required is 5% for the portion of the purchase price up to $500,000, and 10% for the portion between $500,000 and $1,500,000. For properties priced over $1,500,000, a minimum down payment of 20% is required.


